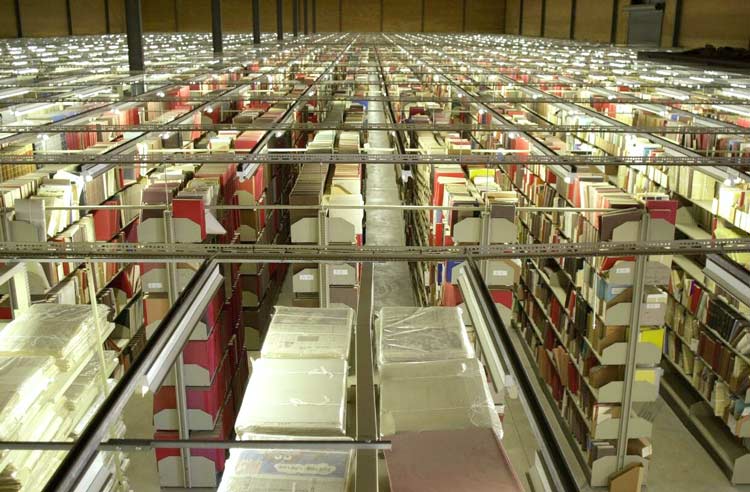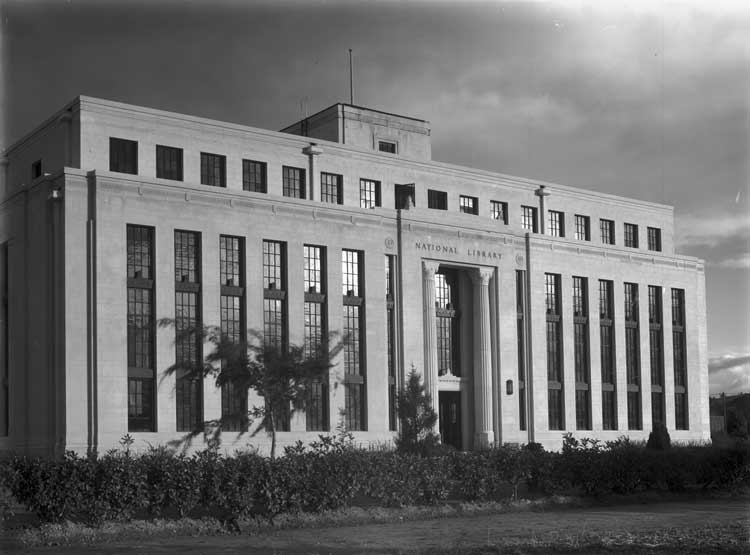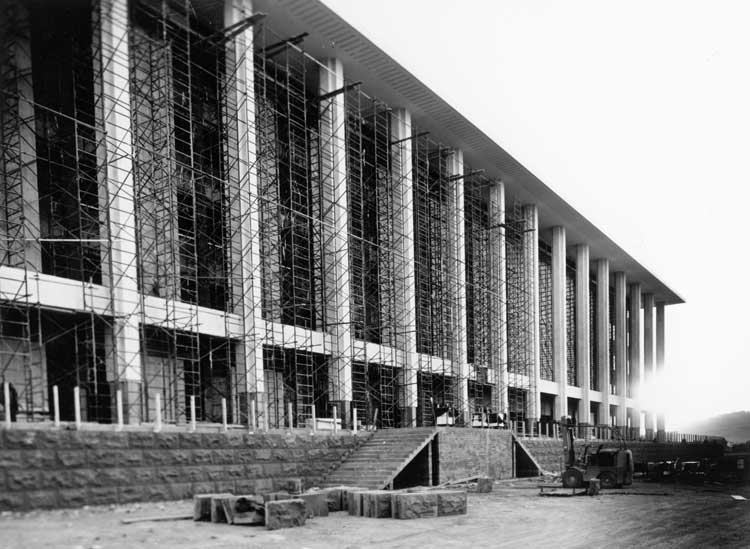Parkes Place building
National Capital Development Commission, The National Library of Australia under construction, c. 1967, nla.obj-147040537
The National Library of Australia building located at Parkes Place, Canberra was opened on 15 August 1968 by Prime Minister John Gorton. When the building opened it was the first time since the Library moved to Canberra in 1927 that all of the collections and staff were located in one building.
Walter Bunning (1912-1977) of the architectural firm Bunning and Madden was the chief architect in association with T.E. O'Mahony. The style of the building is 'Contemporary Classical' ('Late-Twentieth Century Stripped Classical'), influenced by the work of American architect Edward Stone and the Parthenon in Greece. The building was planned to have the same amount of columns (17 x 8) but the National Capital Development Commission cut one row of columns (to 16 x 8) to save $250,000.
Prime Minister Robert Menzies took a great interest in the Library’s development and funding. He was openly adverse to the idea of a modern building. He favoured ‘something with Columns’.
Bunning's classical vision meant traditional building materials were used. The exterior of the building is light-coloured marble cladding, with granite, bronze, slate and copper. The podium walls are grey trachyte and the roof is copper.
The interior of the building was also carefully considered. Fine Australian woods were used in some of the reading rooms. The Nan Kivell room, previously the Manuscripts Reading Room, is panelled with red cedar. The furniture was designed by Fred Ward and Arthur Robinson. Examples of the heritage furniture still feature in the Library.
After 7 years of design and construction the final building cost in 1968 was $8 million plus $600,000 in furnishings and equipment.
In the 1980s the lower ground floors were expanded to add a large storage area under the podium.
Today the Parkes building is 47,000 metres squared over 8 levels and is supplemented by 2 storage repositories in Hume.

The National Library of Australia’s Hume storage annex.
King's Avenue building

Frank Hurley (1885-1962) National Library on King's Avenue, c. 1938, Canberra, nla.obj-158845223
The original National Library building was on Kings Avenue in Canberra, on the site of the Edmund Barton Building.
It was designed by Edward Henderson in the Stripped Classical style with features such as Corinthian columns within the entrance alcove and regularly spaced vertical windows. A relief border with inserts ran below the roof of the nearest façade and introduced a horizontal decorative element.
The building was set within a planting of conifers, roses and prunus trees. The foundation stones for the building were laid in November 1934 by the Governor-General and the Poet-Laureate John Masefield. For economic reasons only 1 wing was completed. Following the opening of the National Library building in Parkes in August 1968, the King's Avenue building was used by the Canberra Central Library until mid-1970. It was demolished later that year to make way for new premises for the Departments of Trade and Industry, Customs and Excise, and Primary Industry.
The John Gorton Building, Parkes, formerly known as the Administration Building, was also designed in the Stripped Classical Style. The building was planned in 1924, designed in 1946 and completed in 1956.
Find out more
You can view more photos of the original Library building through our catalogue.
Listen to architect Walter Bunning speak about the design and finishings of the Library building in his oral history interview with Hazel de Berg, 1971, nla.gov.au/nla.cat-vn2152606
The National Library of Australia News magazine devotes much of the August 2008 issue to the 40th anniversary of the National Library building.
Read the following books on the history of the Library building, collections and art:
A different view: the National Library and its building art 2004, Canberra: National Library of Australia, nla.gov.au/nla.cat-vn3083203
Remarkable occurrences: the National Library of Australia's first 100 years 1901-2001 2001, edited by Peter Cochrane, nla.gov.au/nla.cat-vn2436652
